|
Click on images to enlarge them:
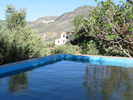
Looking from Sierra Magina
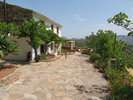
Front of House
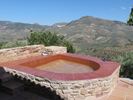
Small Pool View
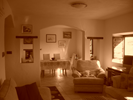
Dining Room
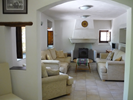
Front Room
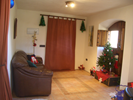
Back Living Area
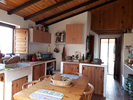
Kitchen
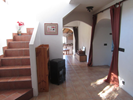
Hallway
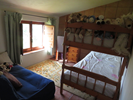
Bunk Room
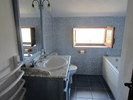
Main Bathroom
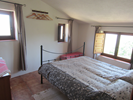
Guest Bedroom
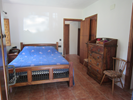
Main Bedroom
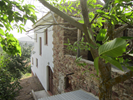
Back of House
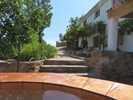
Front of House
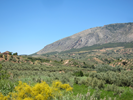
View Of Sierra Magina
|
|
General Information
|
| Reference
|
sp2581
|
| Has the property been completed?
|
Yes
|
| Expected completion date or date when it was completed
|
December 2006
|
| Type of property
|
Finca/Country House
|
| Development/ urbanisation name
|
N/A
|
|
Location
|
| General area
|
Jaén
|
| Location
|
Huelma
(Map of Huelma)
|
|
Size
|
| Bedrooms
|
4
|
| Bathrooms
|
3
|
| Built size (m2)
|
157
|
| Plot size (m2)
|
25000
|
|
Features
|
| Furnished
|
No
|
| Pool
|
None
|
| Garden
|
Private
|
| Parking
|
Yes
|
| Terrace
|
Yes
m2
|
| Lift
|
No
|
|
Amenities
|
| Beach
|
N/A mins
|
| Golf
|
N/A mins
|
| Shops and restaurants
|
20 mins
|
|
Selling Price
|
| Price (Euros)
|
€ 250000
|
|
Description
|
Cortijo de los Moros:
Located at the foothills of the Sierra Magina Natural Park in the province of Jaen, this is a unique and interesting four bedroomed home with approximately 25,000 square metres of land.
The cortijo has been reformed and rebuilt by hand to exceptional standards and meeting all legal requirements. The building was originally a small olive factory and local bakery and lies on the original site – even including a small ‘helipad’! Some features remain though most is new build (in thermo bricks and with insulation) in a country style though with modern comforts and conveniences. Upstairs there are four good-sized bedrooms, all with outstanding views and with one including en-suite and a built-in wardrobe: a door leads to a walled outside area at the top of the house. There is also a main bathroom with a small Jacuzzi bath.
The staircase opens to views of the Sierra and takes you down to the second recreational space that leads to the entrance hall, front room and kitchen and houses a separate study area also looking up to the mountain: an arched doorway leads outside to an olive grove. All the downstairs rooms link by archways and currently are open plan. The front room is part of the original cortijo and contains some original features including the fireplace with wood burner: there is also a separate dining area. The substantial and airy kitchen leads to the utility room (with toilet and shower) and an outside covered terrace. A modern and efficient Wi-Fi system is currently installed.
The house has a 360-degree aspect including views of the Sierra Magina and in the distance the Sierra Nevada. All rooms look to stunning and beautiful scenery, some from more than one aspect. The house is airy and cosy, comfortable for immediate living but with some scope for personal finishing touches if desired.
There are significant areas of space all around the house, some of which have already been terraced or paved with local stone. This home provides a fantastic opportunity for developing gardens, for self-sufficiency including keeping animals, and with scope for further building, such as a garage and swimming pool (subject to local planning permissions). There are already a number of productive fruit and nut trees including almonds and walnuts and apricot, fig and vines. The olive trees (approximately 230) generate a small income if desired. A log cabin is included and water is supplied from the mountain to a personal reservoir.
Altogether, this is an ideal location in which to live permanently or for use as a holiday home or maybe form into a Casa Rural. The local town of Huelma is less than 20 minutes’ drive away, is friendly and provides all the necessary amenities, including local schools and hospital. The seasonal views are ideal for the creative spirit and the location for health and well-being. Walks in or near the Sierra Magina are close by and there are also stunning and comfortable drives to Granada, Ubeda/ Baeza, Guadix, Jaen, Cordoba, Pinar caves and other areas of historical, natural and social interest.
Please send email address and phone number if making enquiries - thank you.
|
Enquire about this property
Please fill in the form below to contact the owner directly:
|