|
Click on images to enlarge them:
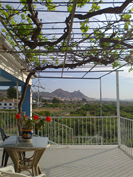
Top patio to loungediner
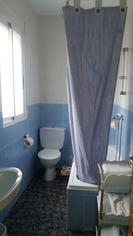
Bathroom
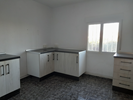
Ground floor kitchen
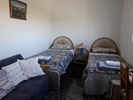
Bedroom 4
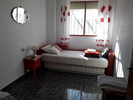
Bedroom 3
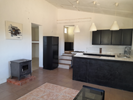
Cottage lounge
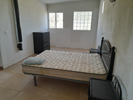
Cottage bedroom
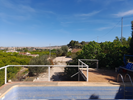
from pool to cottage
|
|
General Information
|
| Reference
|
sp3329
|
| Has the property been completed?
|
Yes
|
| Expected completion date or date when it was completed
|
January 1990
|
| Type of property
|
Finca/Country House
|
| Development/ urbanisation name
|
|
|
Location
|
| General area
|
Murcia
|
| Location
|
Mula
(Map of Mula)
|
|
Size
|
| Bedrooms
|
7
|
| Bathrooms
|
4
|
| Built size (m2)
|
515
|
| Plot size (m2)
|
1236
|
|
Features
|
| Furnished
|
Yes
|
| Pool
|
Private
|
| Garden
|
Private
|
| Parking
|
Yes
|
| Terrace
|
Yes
50 m2
|
| Lift
|
No
|
|
Amenities
|
| Beach
|
55 mins
|
| Golf
|
45 mins
|
| Shops and restaurants
|
3 mins
|
|
Selling Price
|
| Price (Euros)
|
€ 275000
|
|
Description
|
CABEZO PIQUERAS 45, MULA, MURCIA - 3 mins drive from Aldi, in quiet cul-de-sac, with incredible views of castle and town, orange, lemon and olive groves, almond trees, distant views of the Sierra Espuna. Every room has a beautiful view. Both houses and cottage are private, not overlooked.
Large house consisting of 2 single self-contained flats with separate entrances on different levels.
Ground floor could easily be reconverted to 3 ensuite bedrooms: all have lockable doors. Separate kitchen/lounge/diner.
First floor house: 147+sq.m. : front gate to small patio with raised flower bed, jasmine tree, dog kennel: steps up to main patio terrace, pergola with overhead grape vine. Double doors to lounge; wood-burner in brick wall unit with deep shelves either side; master bedroom with full length and height custom-built fitted wardrobes including upper and lower shelves and dressing table, door to corridor, 2nd bedroom [fitted wardrobe, shelves and dressing table as Bed 1], 3rd and 4th bedrooms are both doubles, bathroom with w/c, bath & whb, patio kitchen & brick-built BBQ, swimming pool with railings, 2 terraces screened from lane by cypress trees; steps to garden; further steps to back door of ground floor apartment.
Ground floor: 95sq.m. + 35sq.m. + 81sq.m.: double gates to off-road parking; roses, Bignonia rosada, vine + small raised flower beds. Bread-oven room. Front door opening onto corridor; 2 double bedrooms with en-suites, lounge/diner with open fireplace, walk-in storage room, kitchen with small extension, workshop, pathway with vine to long garden. Pool house. Covered patio area.
Green fig trees, black fig tree, olive trees, mimosa, bay trees, bamboo, raised beds.
Total liveable building area 242.58sq.m and 215.34sq.m. extra.
Garden land about 1236sq.m. Totally fenced.
Large cottage 58sq.m. Double glazed & glass brick windows: at far end of the garden, in separate fenced area, with separate lane, front patio/hard standing: big bedroom [8m long – could be divided], lounge, American-style kitchen, bathroom, boiler room, sink & water sump for garden. Wood store. Septic tank. 2 x 56yr old olive trees, other fruit trees: views of town & castle + lemon, orange and olive groves.
|
Enquire about this property
Please fill in the form below to contact the owner directly:
|