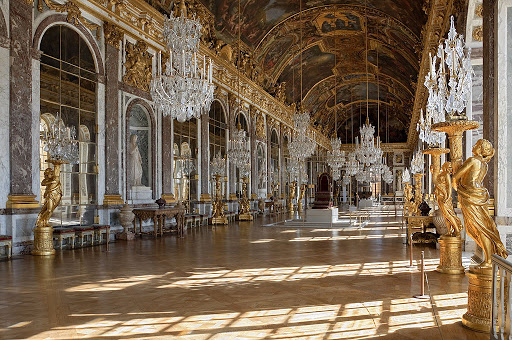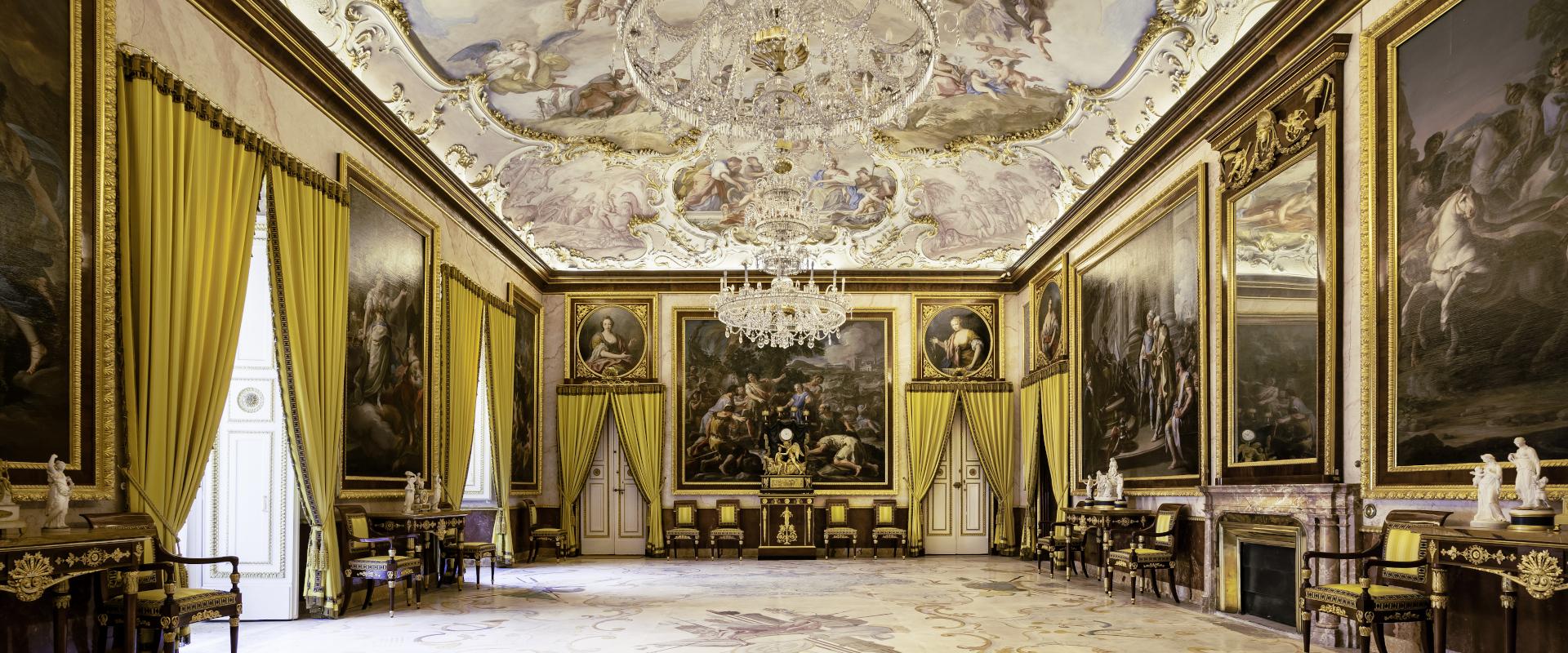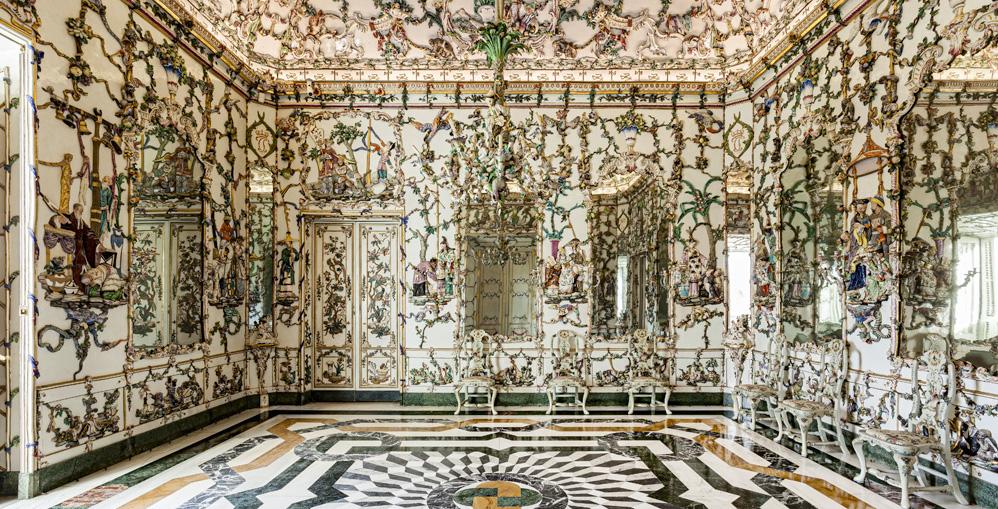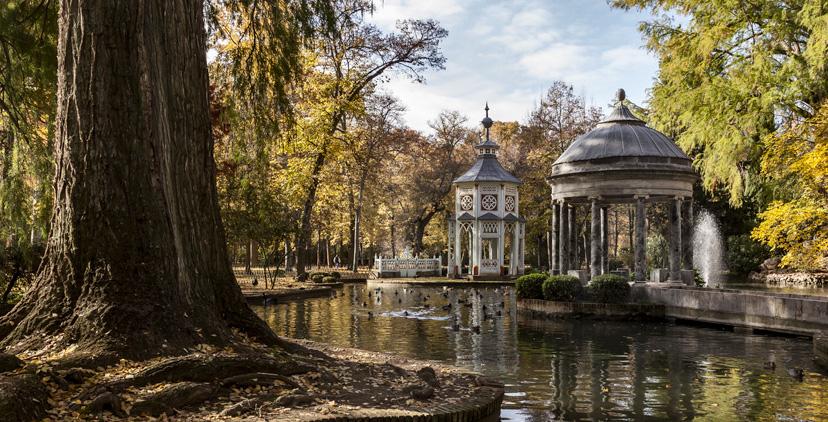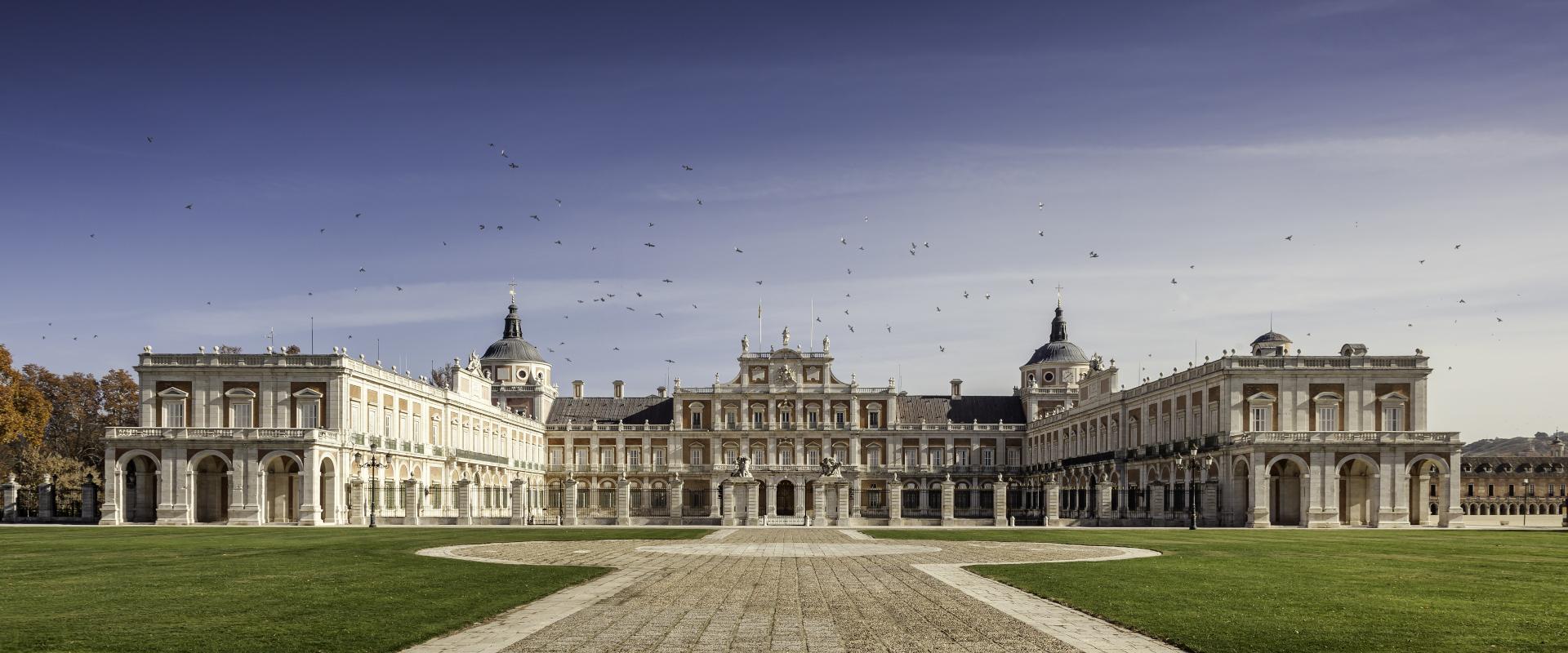
Felipe II, endorsing an old project of his father, Emperor Carlos, ordered in 1561 the replacement of the old Aranjuez master's residence with a new building that is the antecedent of the current riverside Royal Palace. Juan Butista de Toledo was the architect to whom the king commissioned the plans, beginning the construction of the chapel, which was completed by Juan de Herrera. A few years later, the construction of the Palace began under the direction of Juan de Minjares. When Philip II died, in 1598, the riverside construction finished the so-called south tower, occupied by the chapel, and a large part of the midday and west facades.
Until the reign of Felipe V, the works of the new Royal Palace of Aranjuez remained practically abandoned. Following Herrera's primitive plans, the Bourbon king entrusted the Royal Site surveyor, Pedro Caro Idrogo, with the continuation of the works, which were restarted in 1715. The north tower is raised, with identical characteristics to the one built by Minjares, and the west facade is completed, also building the entire structure that makes up the current body of the Palace.
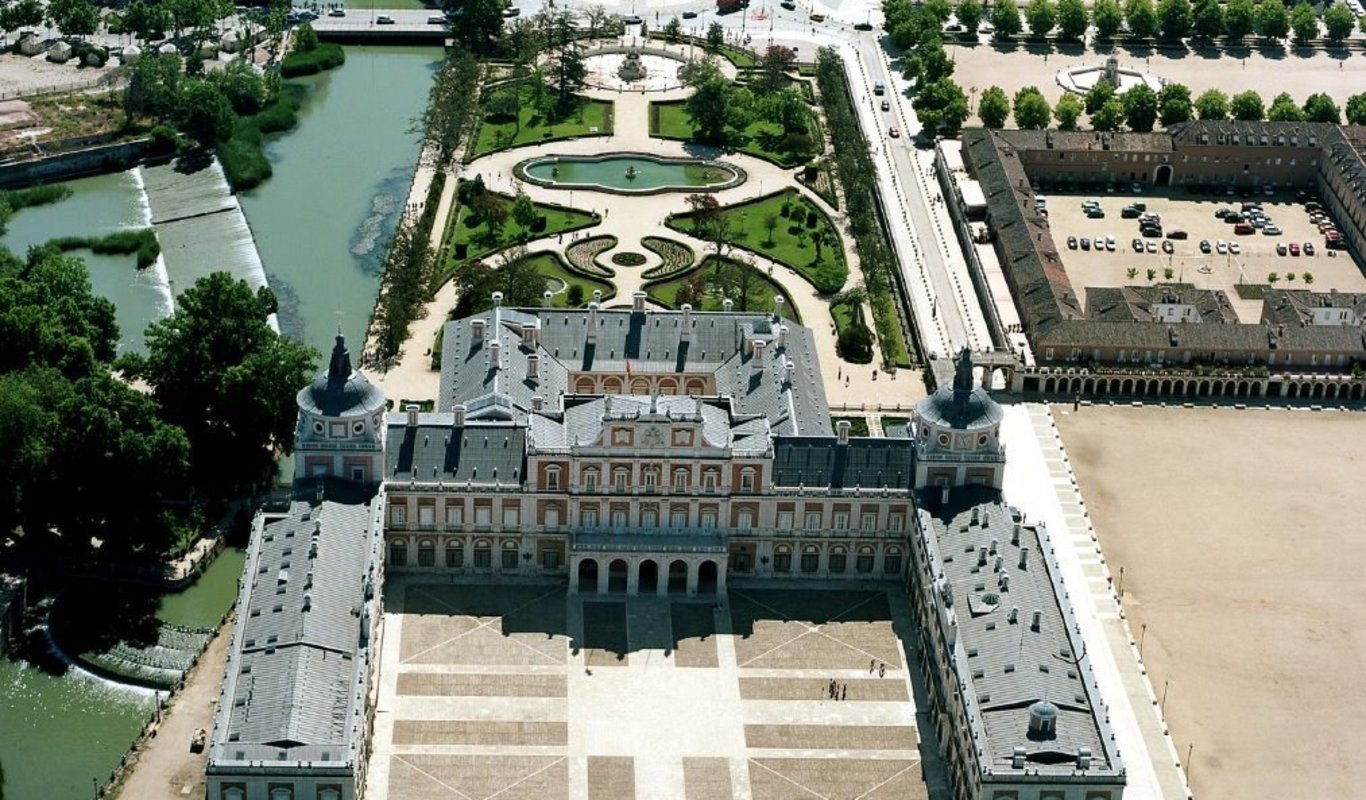
The building destroyed by fire, Fernando VI entrusted its reconstruction to Santiago Bonavía, who included some changes in the restoration of the main façade, such as the supporting arches of the first-floor terrace and the addition of the façade on which the statues of the kings Felipe II, Felipe V and Fernando VI.
In the time of Carlos III, the Royal Palace of Aranjuez was expanded, Francisco Sabatini being the author of the western wings, which laterally limit the superb Plaza de Armas. At the end of the right-wing, the current chapel, decorated by Bayeu, was built, and the theatre that was to be located in the wing on the left was not completed.
The Royal Palace of Aranjuez is characterized externally by its white colours, of the Colmenar stone, used in its construction, and red, of the bricks used in its walls. The front of the building, except for its central body, has a succession of windows, on its lower floor, and balconies, on the upper floor, which is topped by a balustrade. In the central body, with one more floor, is the pediment with the coat of arms of Fernando VI, on which are placed the statues of the kings Felipe II, Felipe V and Fernando VI, according to the Bonavía project. In the lower part of this central body, a portico with five semicircular arches, also designed by Bonavía, supports the terrace of the main floor with its large balcony. The façade facing east, with two floors, has in its centre a projecting body whose windows and balconies dominate the Parterre Gardens. Finally, the North and South facades, with similar architectural characteristics, are made up of two sections topped by a balustrade.
If you are wondering what the palace is like on the inside, maybe you should pay it a visit - it is now open for visits. You can you can buy entrance tickets here. But here is a preview...
