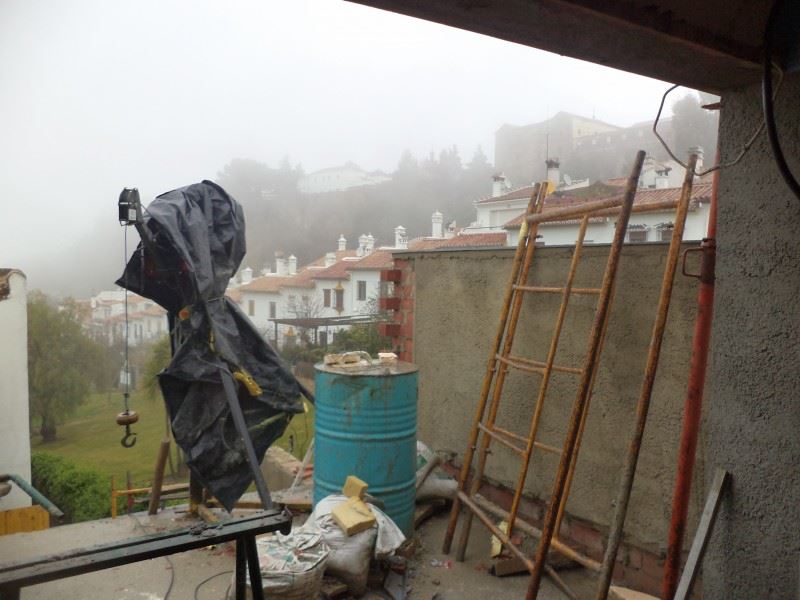February 26, 2016 · by Karethe · in General Writing · Edit
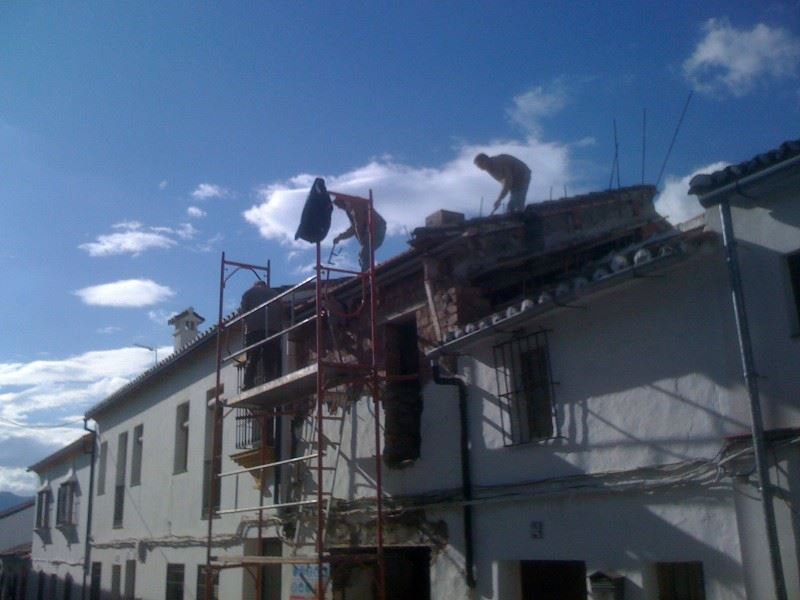
Where was I? I seem to have left our building drama in mid-air, just as the archaeologist packed up and left the premises.
We were probably as surprised as anybody when we got our final, I mean the very final, building permit and had the go-ahead from all departments to start constructing our small house in Ronda’s historical Barrio San Francisco. As was to be expected, by the time all papers were signed and stamped and the construction team was ready to go, we were heading for fall. Naturally, we had hoped to be living in the house much earlier, but as months went by we had gotten somewhat wiser and more realistic about the Spanish concept of time. The constructors bidding on the job had estimated four to ten months, so we knew that we would be able to move into our casita before the spring at the earliest.
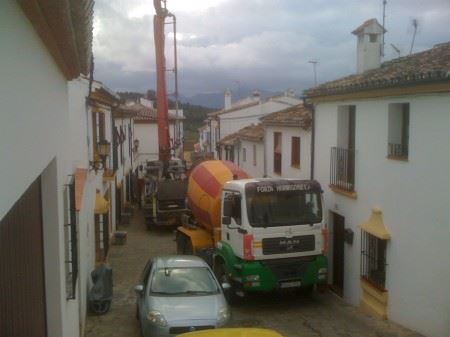 The archaeologist had left us with a finely combed ground and the teardown team had left four outer walls, minus a cavernous opening in the facade. Like starting from scratch, really. First up, our builders had the exciting challenge of bringing bins, machines and materials into our very narrow sloping dead-end street. Thankfully, the house across from us was vacant, so we had no complaints when they packed the area with construction supplies. Equally, the neighbours all seem to accept when large trucks backed up the morning traffic on our street. We could not believe it. The build had actually started!
The archaeologist had left us with a finely combed ground and the teardown team had left four outer walls, minus a cavernous opening in the facade. Like starting from scratch, really. First up, our builders had the exciting challenge of bringing bins, machines and materials into our very narrow sloping dead-end street. Thankfully, the house across from us was vacant, so we had no complaints when they packed the area with construction supplies. Equally, the neighbours all seem to accept when large trucks backed up the morning traffic on our street. We could not believe it. The build had actually started!
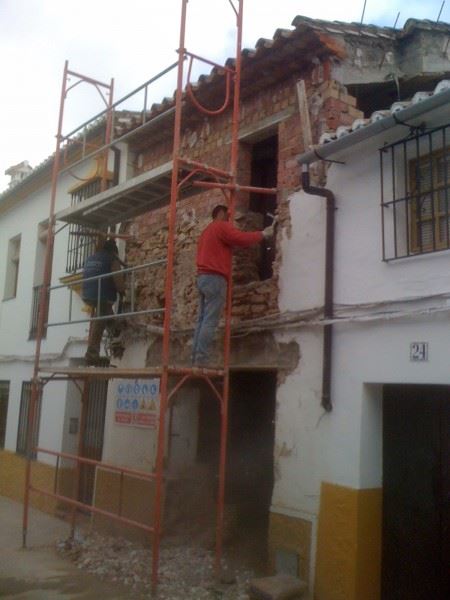
Building in the older quarter of town is an on-going reality check. We had our ideas of how we wanted the house to look. Being a production designer and decorator, I had drawn up the plans for each floor before we hired our architect. He proceeded by drawing the technical plans (of biblical proportions in spite of the modest size of the house). However, there are times when you have to forget your visions and even the architect’s plans. Ideas aside, it is only when the builder starts working in the actual house, that it becomes clear how the space can be moulded between the jutting neighbouring walls. No one can really known the realities of the project until the slate is cleared and tabling old walls and falling roves are removed. I cannot count the occasions that we were called by our builder, who would suggest a practical and necessary change in the plans. This may not be a challenge when one has a large space, but we were working in a three-meter by ten-meter space. We wanted an open house, allowing as much light as possible to enter. This meant no dividing walls on our main floor, skeletal stairs up and down and only dividing walls for the bathroom, even that mostly using glass. For us, it was all about light, why else would we live in Southern Spain?
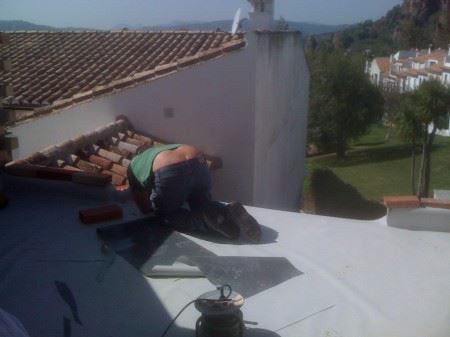
Just as a teardown has to be done from the roof and down, the construction team started in the cellar, working upwards. We worried that the winter rains would come before we got the roof on, but what could be done? They poured cement over reinforcing steel bars, creating a foundation that the house had never had. Then we had to wait 21 days while the floor would dry before adding the next story. Some days it felt like nothing happened and other days we would discover that a wall had seemingly popped up overnight. Such is building, I suppose.
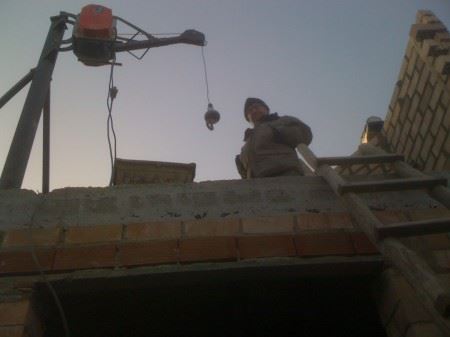
Building sites everywhere are probably more or less alike, messy, loud and rough. I quickly discovered that the only difference between Canadian and Spanish plumbers butts is just that the Spanish ones are tanned all year around. What may be different are building codes and the adherence to such. We discovered some local building methods that we both liked, such as the winch-system to bring supplies from the lower to the upper terrace. In fact, inspired by the suspended wheelbarrows, my husband promised to make us a dumbwaiter system similar to one we had in a rooftop hotel in Rajasthan, to bring our drinks for ourSundowners. I look forward to having it, though I remain realistic that it might not be for thiscoming summer, as my husband’s specialty is healing people, not engineering winch systems…
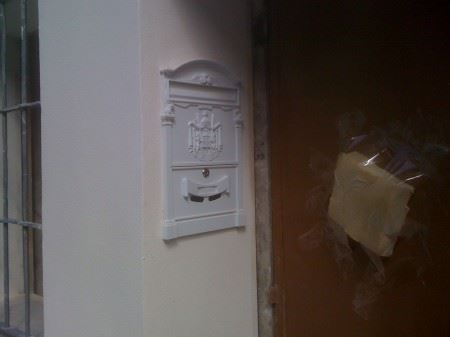 The mail-woman for our street had hinted that the three addresses we had had for the last year might lead to loss of mail and though she knew where to get hold of us regardless what the address would be on the envelope, she could not speak for her holiday replacement. Thus, we went off to buy ourselves our first gift for the house – a real Spanish mailbox to embed in the wall beside the front door. Maybe we had no roof yet, but we had a mailbox!
The mail-woman for our street had hinted that the three addresses we had had for the last year might lead to loss of mail and though she knew where to get hold of us regardless what the address would be on the envelope, she could not speak for her holiday replacement. Thus, we went off to buy ourselves our first gift for the house – a real Spanish mailbox to embed in the wall beside the front door. Maybe we had no roof yet, but we had a mailbox!
In true Andalucian tradition, we wanted to raise the flag and celebrate with our builders once the roof was on the house. We had no flag of course, Spanish, Norwegian, Mexican, Canadian, or otherwise, so I went to the convention centre where we had volunteered and borrowed a huge Andalucian flag. We hung it out the yet-to-be closed-in second floor bathroom window, the green and white Andalucian colours waving in the wind. Roof completion usually calls for beer at the building site, but as our living room was domineered by a giant cement blender, we invited the workers, constructor, architect and even the building inspector for tapas and cerveza at our local bodega to show our gratitude, and frankly, our relief!
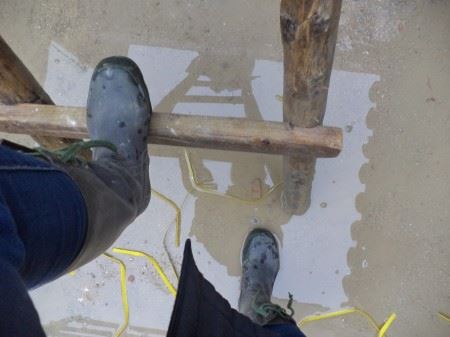 Winter came and with it rains and dipping temperatures. The house was coming along with traditional pico de gallo roof edging and the old terra cotta roof tiles back on, but we still had cracks that allowed the sideways rain to enter. One day I put on my Norwegian rubber boots to inspect. Thankfully the main floor was almost dry and the upper floor had just a shallow lake throughout our future bedroom. The basement had not fared as well, having become an indoor pool from all the floodwater. Even if water is good for wet cement, now that it was cured, we did not want it to get wet again. Oh, well…
Winter came and with it rains and dipping temperatures. The house was coming along with traditional pico de gallo roof edging and the old terra cotta roof tiles back on, but we still had cracks that allowed the sideways rain to enter. One day I put on my Norwegian rubber boots to inspect. Thankfully the main floor was almost dry and the upper floor had just a shallow lake throughout our future bedroom. The basement had not fared as well, having become an indoor pool from all the floodwater. Even if water is good for wet cement, now that it was cured, we did not want it to get wet again. Oh, well…
Eventually things dried up or seeped into concrete no-mans-land. The guys sprayed insulation foam, walls were bricked in and things were starting to look almost homey, in a bare-bone sort of way. Spring had sprung and the electrics and plumbing were installed, the former leaving dangling wires that would have given building inspectors and Fire Marshalls elsewhere a hay day. But this is Spain and they do things differently here.
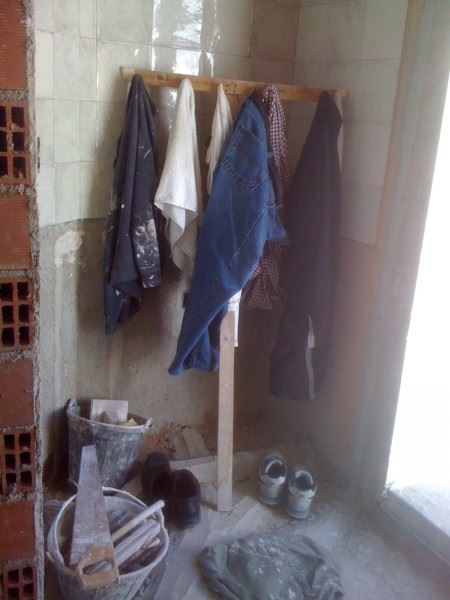
Time to choose the final wall-finish. Our options were concrete, which is strong, but harsh, or a type of plaster-of-Paris finish that cost more, takes longer, scratches easier, but looks softer and insulates better for sound and changing temperatures. We went for the latter and hired a local father/son team who brought in their wall-smoothing paraphernalia and their innovative coat rack made of two sticks and half a dozen nails. Señor Pladul, as we called him, was a one-man running soliloquy (we guessed that his wife is deaf) and Junior sang love-songs to their plaster-stained transistor radio. Eccentricities aside, they made a wonderful team and worked hard, as long as we did detours around the house to avoid that papa would see us and break into another two-hour speech.
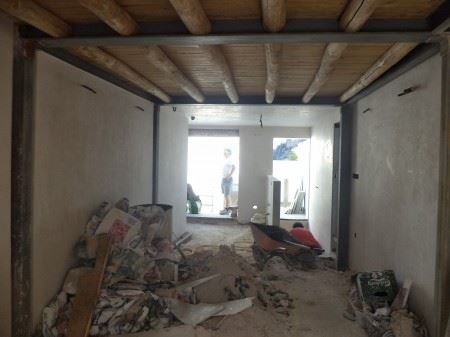 When our house was finally done, we were almost sad. Our builders had become like family. We had lived with them through thick and thin, in sickness and health, through floods, frost and near 50-degree heat waves. One day, one of our builders did not show up. He was usually the first to arrive to work and always courteous and friendly. They said that he would not be back. Had he gone onto another building site, we inquired and were told that tragically, he had taken his life the night before. He had a wife, children, a steady job and a home. Everything one could wish for, but things are not always as they seem.
When our house was finally done, we were almost sad. Our builders had become like family. We had lived with them through thick and thin, in sickness and health, through floods, frost and near 50-degree heat waves. One day, one of our builders did not show up. He was usually the first to arrive to work and always courteous and friendly. They said that he would not be back. Had he gone onto another building site, we inquired and were told that tragically, he had taken his life the night before. He had a wife, children, a steady job and a home. Everything one could wish for, but things are not always as they seem.
Building a house in Spain is not for the weak of mind, nor for the ones wanting straightaway answers, instant reactions and an air-tight building schedule. It took us more than two years and we often felt resigned along the way. Yet when all is said and done, we love our three-meter-wide slice of Andalucian paradise, which never would have felt so special, nor so much like home to us, had we not gone through all the trials and tribulations to get here.
