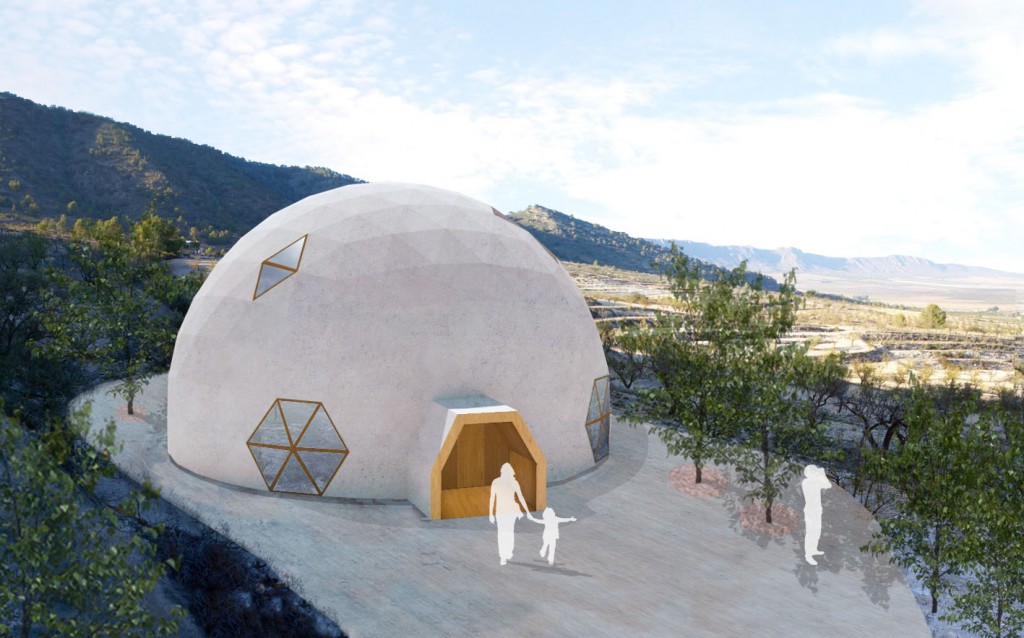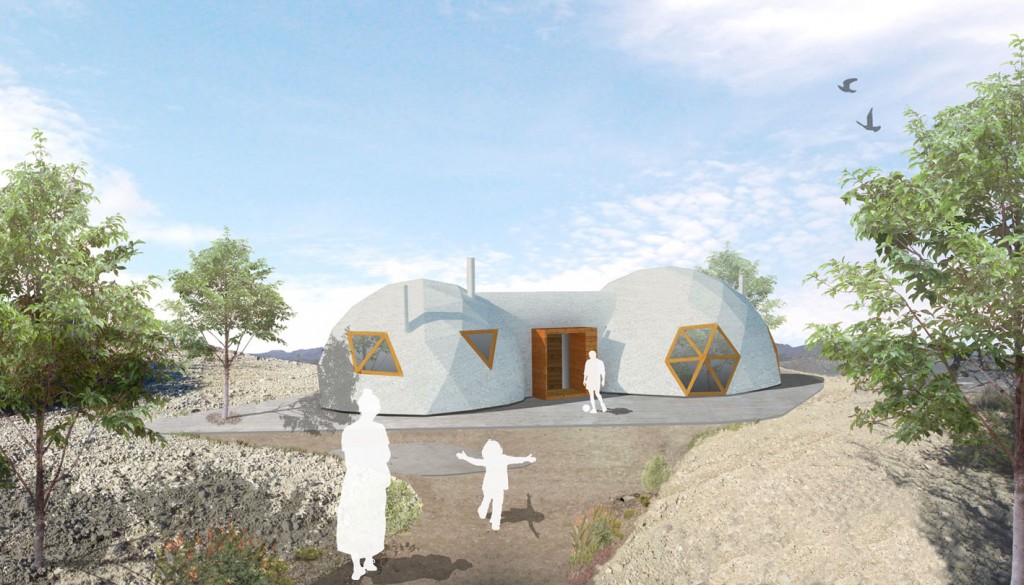
A Spanish architecture company is now putting the finishing touches to two circular, geodesic houses in the southern region of Murcia that will be home to a British family and a Norwegian couple. The first of the wood-built structures is in Yecla, and has a floor space of 160 square meters; the second, in the wine-growing area of Jumilla, is made up of two igloo-like constructions joined by a corridor that together provide 85 square meters of living space.
This system is a way of covering a circular space very efficiently by joining together triangular panels: this cuts down the amount of material that needs to be used, reducing building times and costs according to the architects Pablo Carbonell and Juan Miguel Galera Miñarro from Ecoproyecta, which is building the homes.
The geodesic dome is not a new invention: US architect Buckminster Fuller was designing such structures in the mid-20th century – he built a 75-meter-diameter dome for the US pavilion at the Canada Expo in 1967, held in Montreal. Later, other architects, among them Spain’s Emilio Pérez Piñero, further refined Fuller’s designs in the 1970s.


Ecoproyecta has now revived the concept, allowing its clients to use renewable energy from solar panels and batteries to store electricity, making homes self-sufficient. There are also options to recycle rainwater.
The appeal of using geodesic domes is that they cost between €500 and €1,000 per square meter, and take around six months to build. The house in Yecla cost around €150,000 (€900 per square meter, including solar panel installation), while the home in Jumilla has cost around €45,000 (€550 per square meter), along with €3,000 for solar panels. One needs to bear in mind that the first house is better equipped, with under-floor heating, a chimney that acts as a biomass-fueled boiler, and generally more expensive materials, hence the increase in price per square meter. Both homes generate their own electricity.

The larger property, in Yecla, will be home to a British family of five, while a Norwegian couple has bought the house in Jumilla. Both structures will be primary residences.
The geodesic domes’ triangular panels are assembled in a workshop first, and then the dome itself is built on a cement foundation and covered with either a waterproof laminate and mortar or natural cork in just a couple of days. The flooring and interior work, electricity, water, and so forth takes up most of the construction time.
Size is not an issue: any number of domes can be connected via passageways or corridors. By adding domes you can create a property as big as you like. What’s more, you can increase the size as and when you need, for example, when you have more children or want a guest bedroom.
The domed interior is an open space without walls. The homes use biomass open fires for heating, while geothermic ventilation is provided by the Canadian well system, producing heat in winter and cold air in summer. Both homes are built on open land with trees that can be pruned for firewood.
Apparantly interest in geodesic dome houses is growing in Spain, albeit slowly, and more projects are on the horizon.