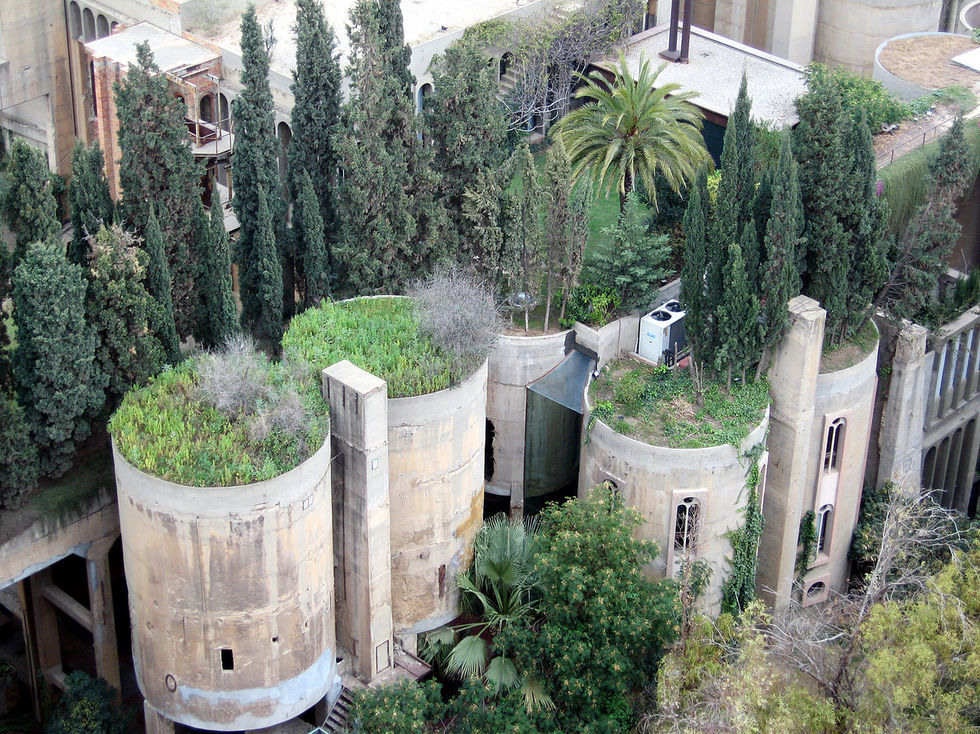
An architect in Barcelona has spent almost half a century renovating an old cement factory into his home office—and managed to create a gorgeous statement of functionality and enchantment along the way.
Known as “La Fábrica,” the modern-day fortress that houses Ricardo Bofill’s firm, Taller de Arquitectura, is a visual incongruence of exposed concrete and rich green flora. After purchasing the cement factory in 1973, Bofill transformed the eight spacious silos into a lofty interior for his workshop and home
The cement factory, dating from the first period of the industrialization of Catalonia, was not built at once or as a whole but was a series of additions as the various chains of production became necessary. The formal result was given, then, by a series of stratified elements, a process which is reminiscent of vernacular architecture, but applied to industry.
Bofill already imagined future spaces and found out that the different visual and aesthetics trends that had developed since World War I coexisted here. Surrealism in paradoxical stairs that lead to nowhere; the absurdity of certain elements hanging over voids; huge but useless spaces of weird proportions, but magical because of their tension and disproportion.
Seduced by the contradictions and the ambiguity of the place, he quickly decided to retain the factory, and modifying its original brutality, sculpt it like a work of art.
The result proves that form and function must be dissociated; in this case, the function did not create the form; instead, it has been shown that any space can be allocated whatever use the architect chooses, if he or she is sufficiently skilful.
“Presently I live and work here better than anywhere else. It is for me the only place where I can concentrate and associate ideas in the most abstract manner" says Bofill.
"I have the impression of living in a precinct, in a closed universe which protects me from the outside and everyday life. The Cement Factory is a place of work par excellence. Life goes on here in a continuous sequence, with very little difference between work and leisure. I have the impression of living in the same environment that propelled the Industrial Revolution in Catalonia.”
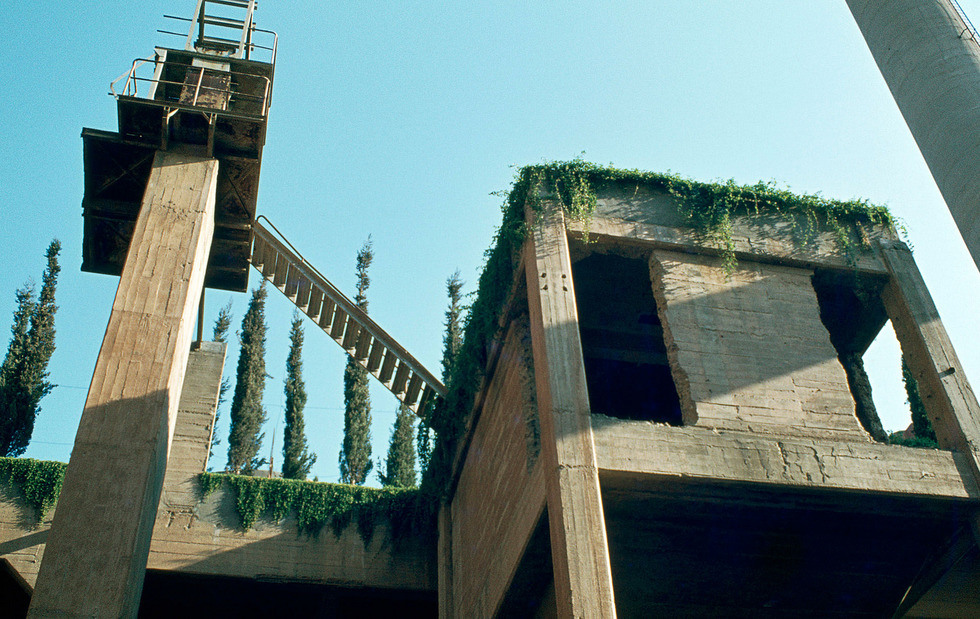
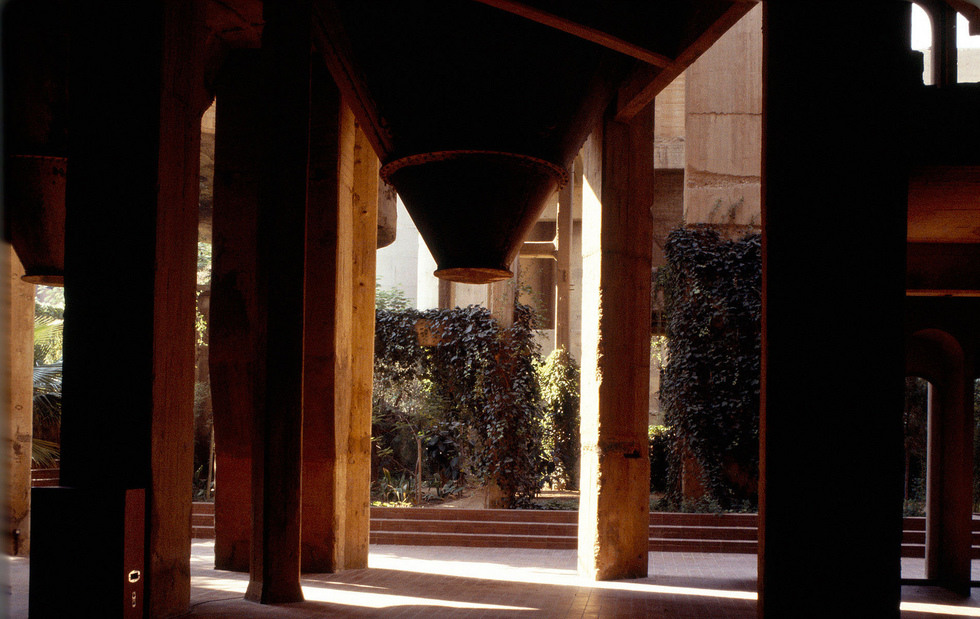
Bofill’s studio is located in the factory silos over four floors connected by a spiral staircase. Reflecting the company’s culture, the highly functional floor layout encourages team work and provides a perfect environment for individual concentration and creativity. Ricardo Bofill’s office on the first floor is a minimalist space with 4 meters ceiling height and pristine white walls and carpet.
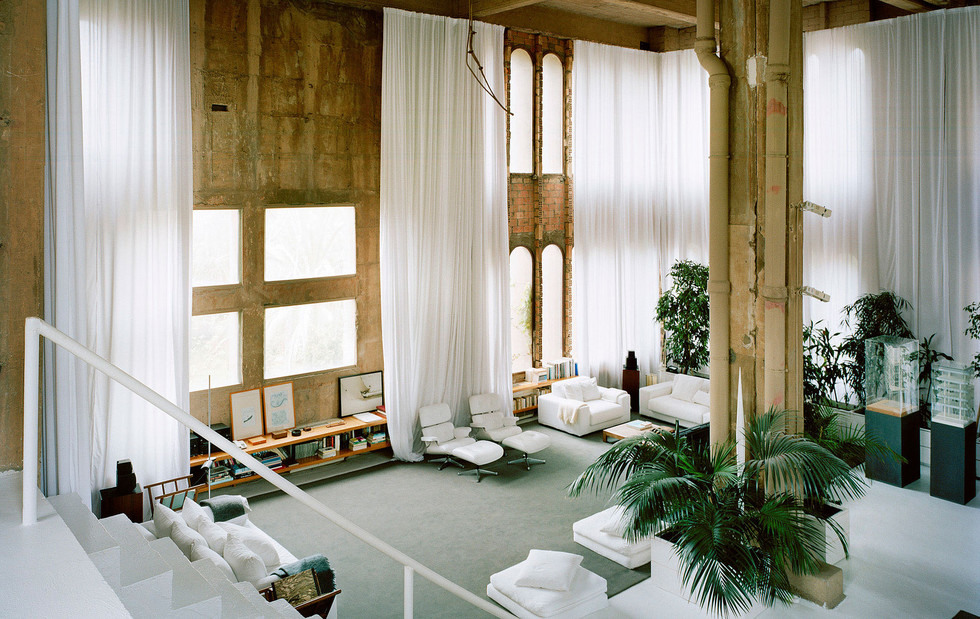
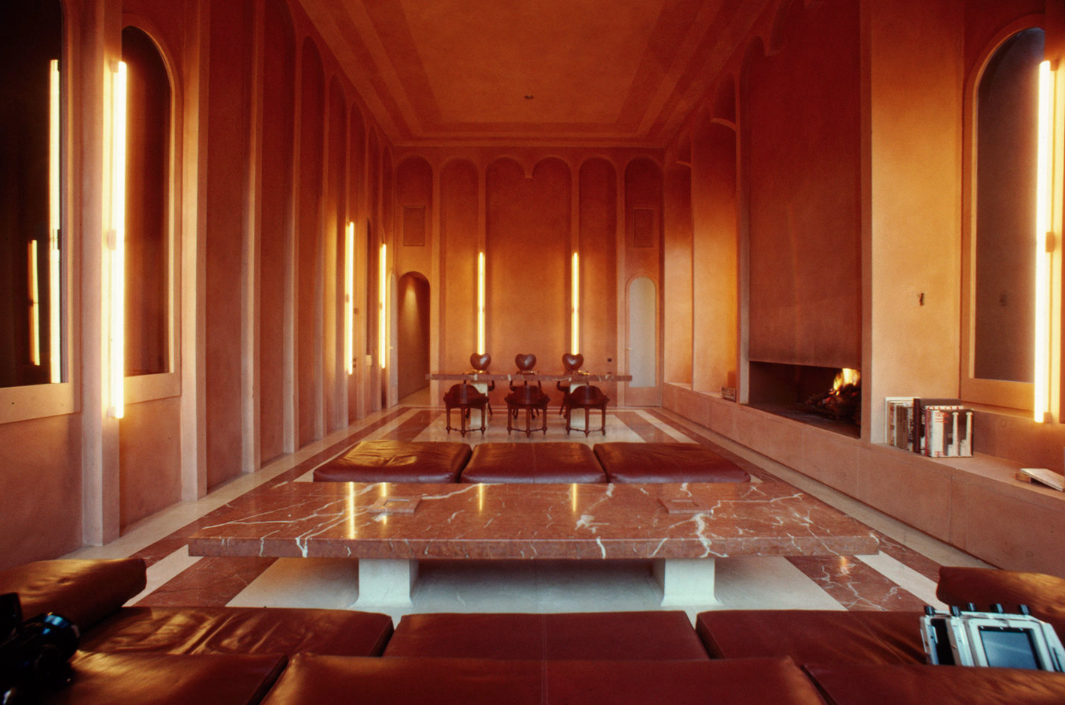
The doors, windows and decorative elements are clear references to a cultured, historical architecture, in contrast to what might be described as the industrial vernacular of the original factory.
As part of the creative renewal and adaptative reuse of the cement plant, the factory hall was transformed into a conference and exhibition room, generous in size with floor to ceiling heights of 10 meters. With slightly oxidized surfaces, the raw concrete walls preserve the industrial aesthetics and spatial quality, the memory of the structure’s former use.
The site, largely covered with grass, is bordered by groups of eucalyptus, palms, olive and prune tree, mimosas, and climbing plants that wrap the exposed concrete walls, giving the building this mysterious aspect of romantic ruin that makes it unique and unrepeatable.
Bofill has never ceased to renew this large industrual building for the past forty years, enlarging and embellishing its spaces as writing the history of his life, a biography in constant evolution. In the upper part of the factory Ricardo Bofill transformed a huge volume of brute cement into the main living room. It is a perfect cube with a sequence of arc windows.
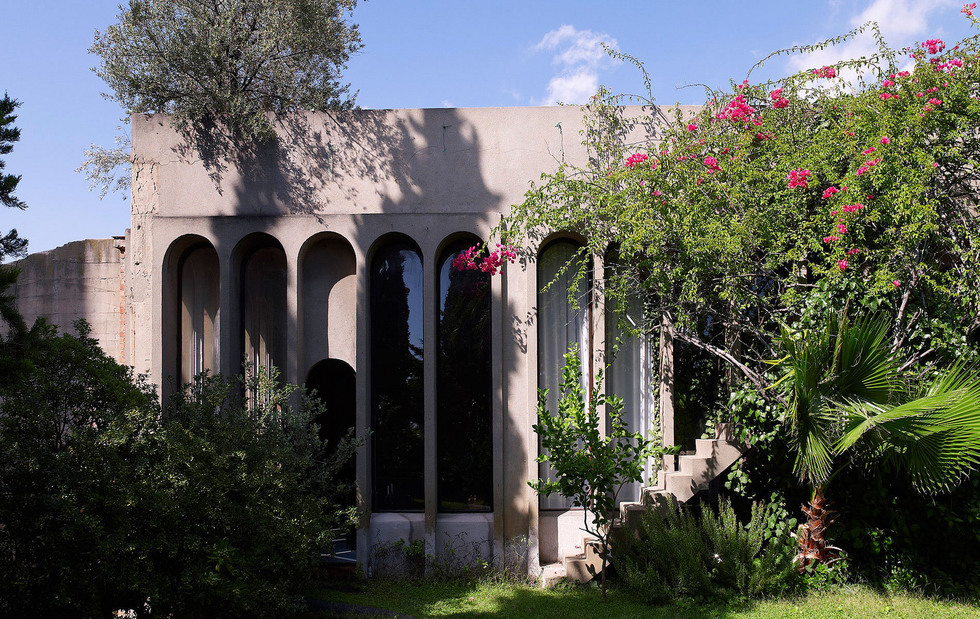
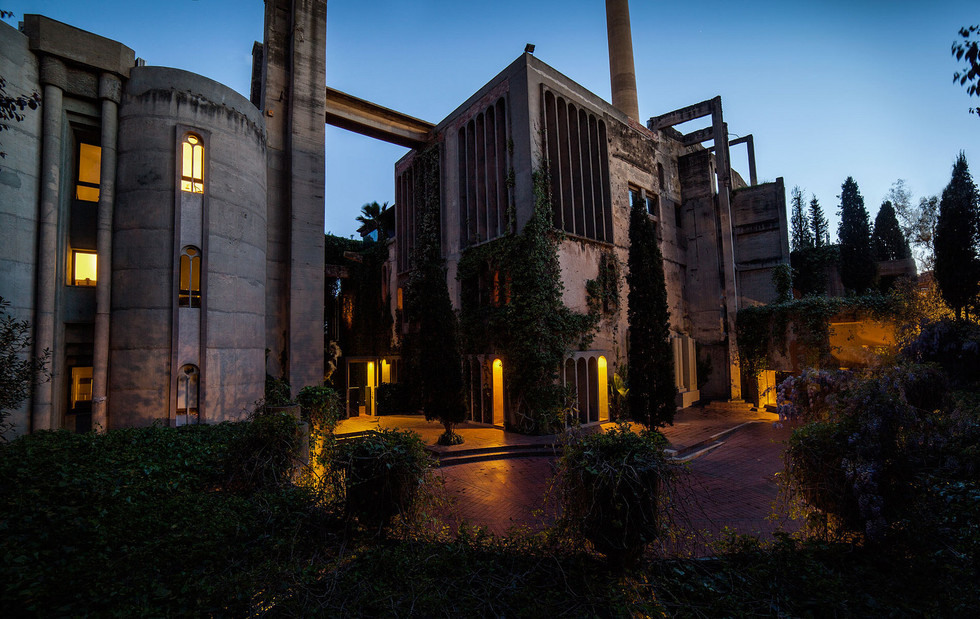
The kitchen-dining room located in the ground floor is the meeting point for the family. In the middle of the room, a white marble rectangular table supported on ironwork legs surrounded with Thonet chairs, seat and backrest with wickerwork. Two-sided fireplaces designed by the architect Oscar Tusquets, add warmth, charm, and ambience to the room.
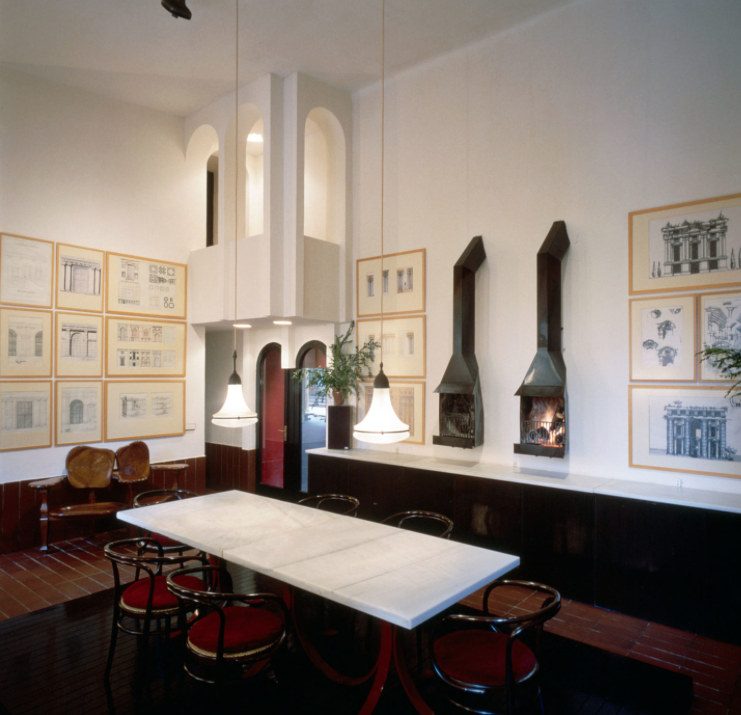
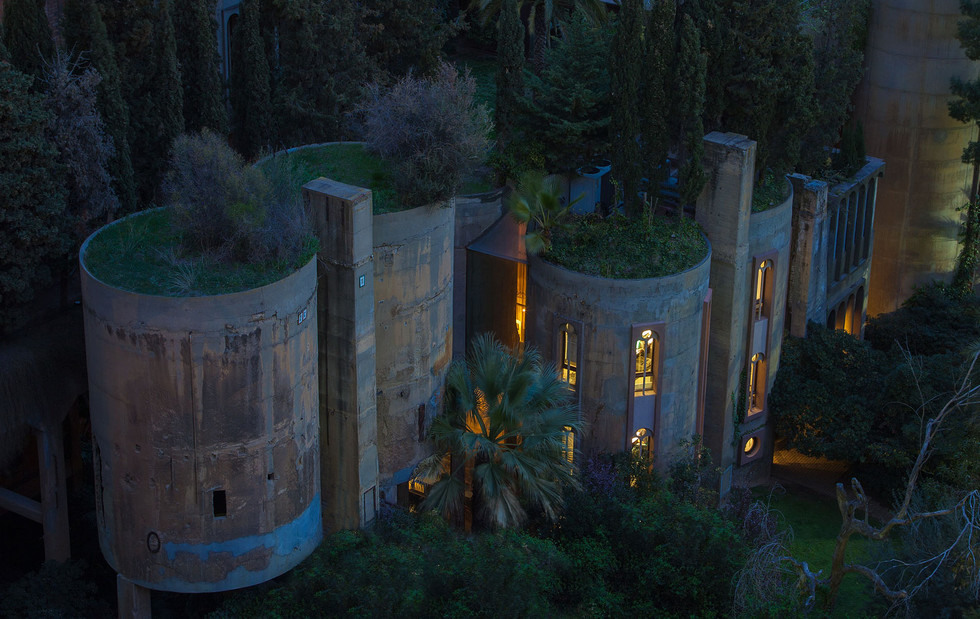
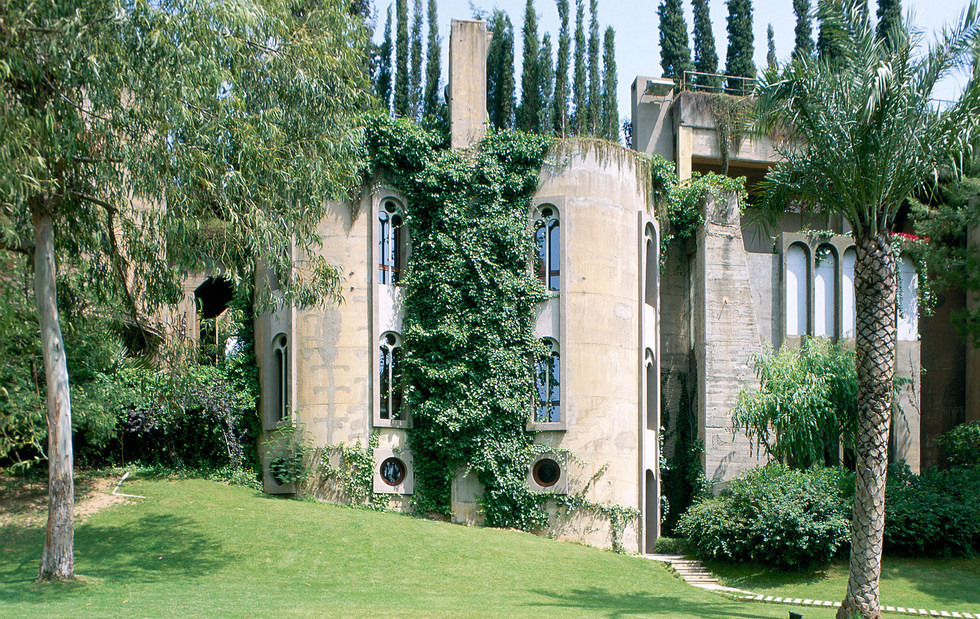
The renovation draws its inspiration from the Catalan Gothic style, and also includes influences from other architectural languages. According to Bofill, while today the original cement factory has been successfully transfigured, La Fábrica will always remain an “unfinished work.” La Fábrica stands as a testament to the fact that any space can be reborn, and proves that an imaginative architect can adapt their art to even the most unexpected surroundings.